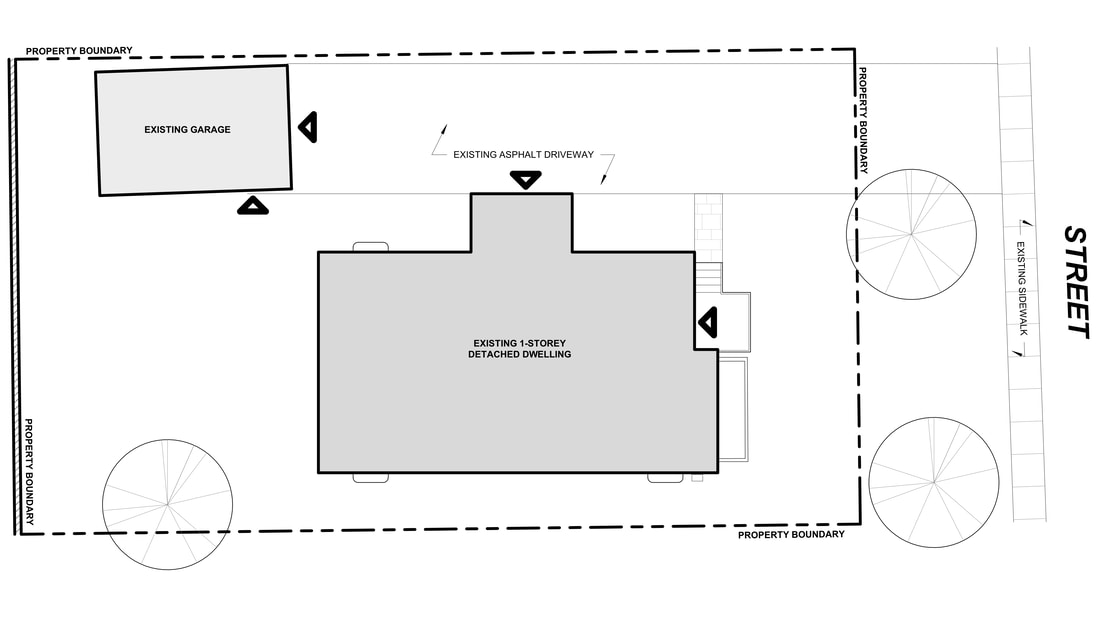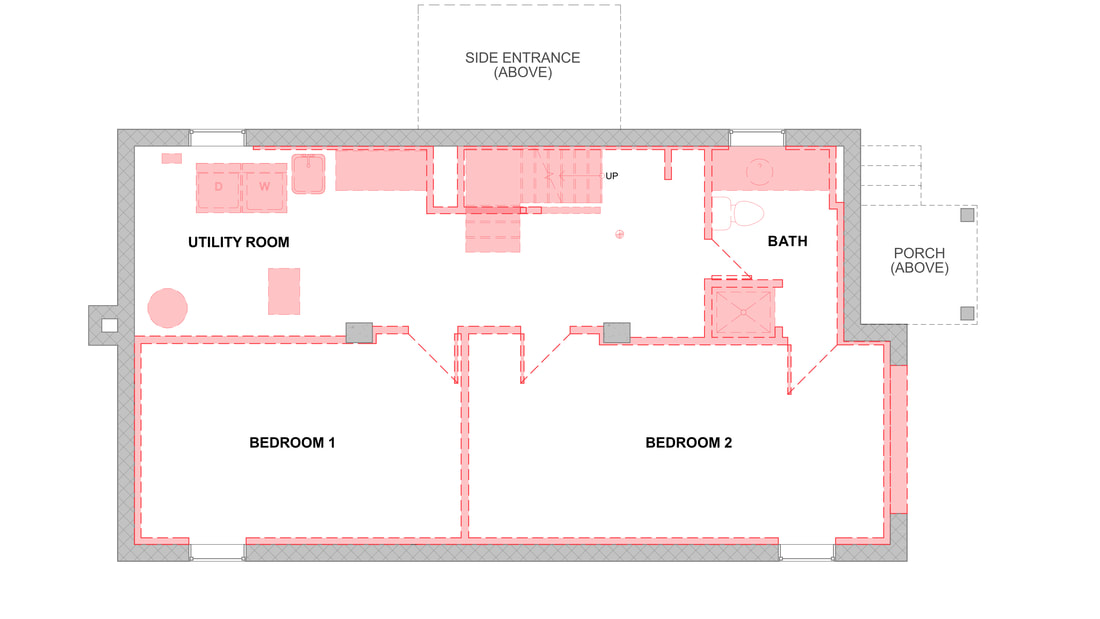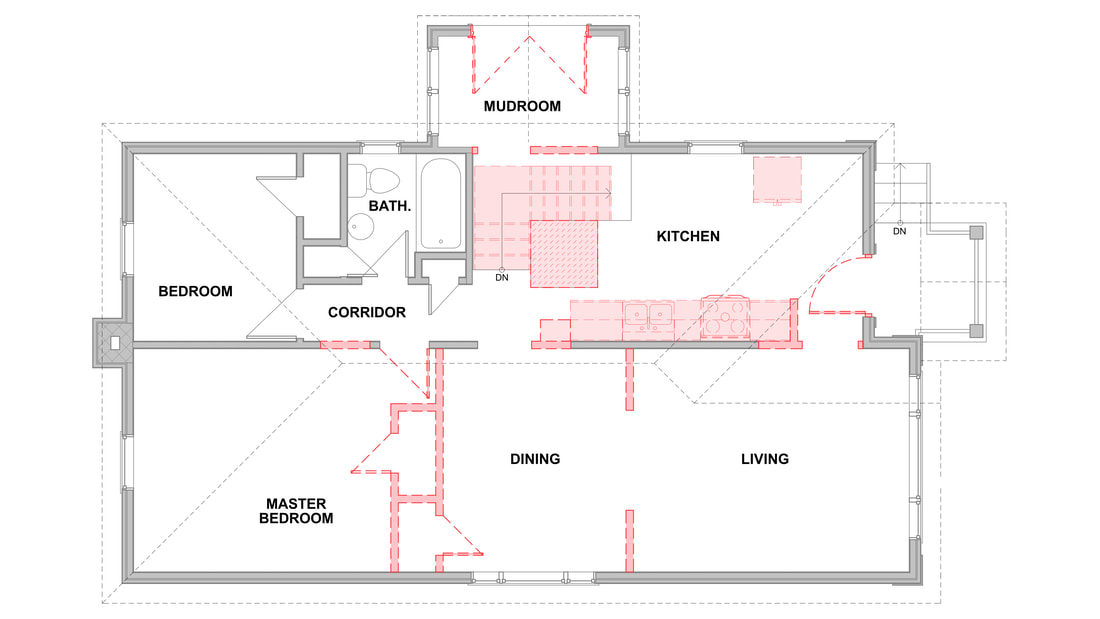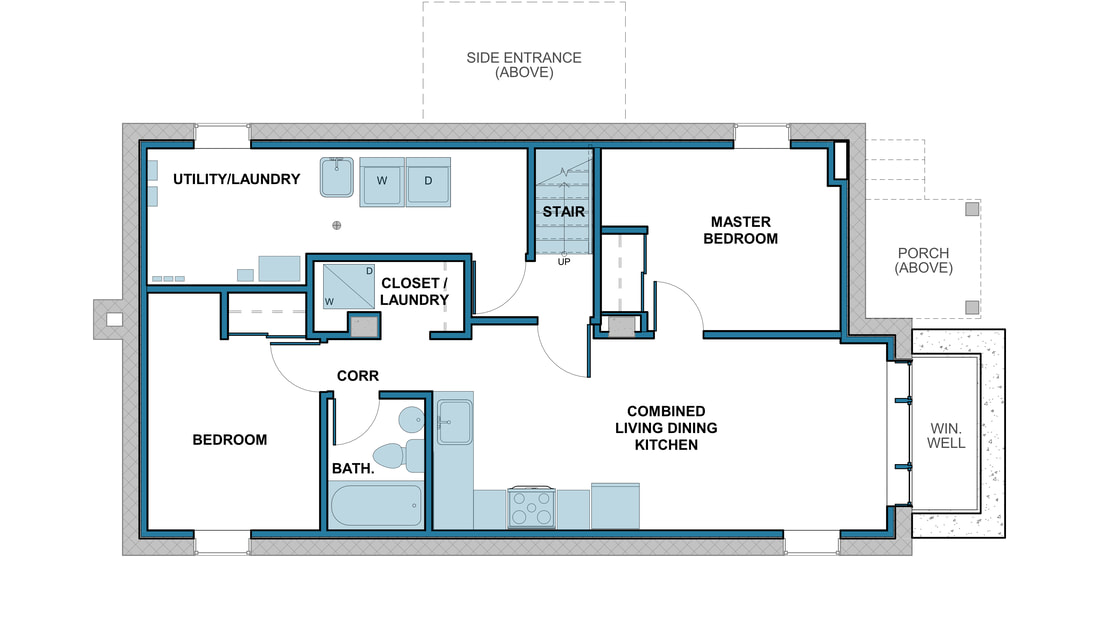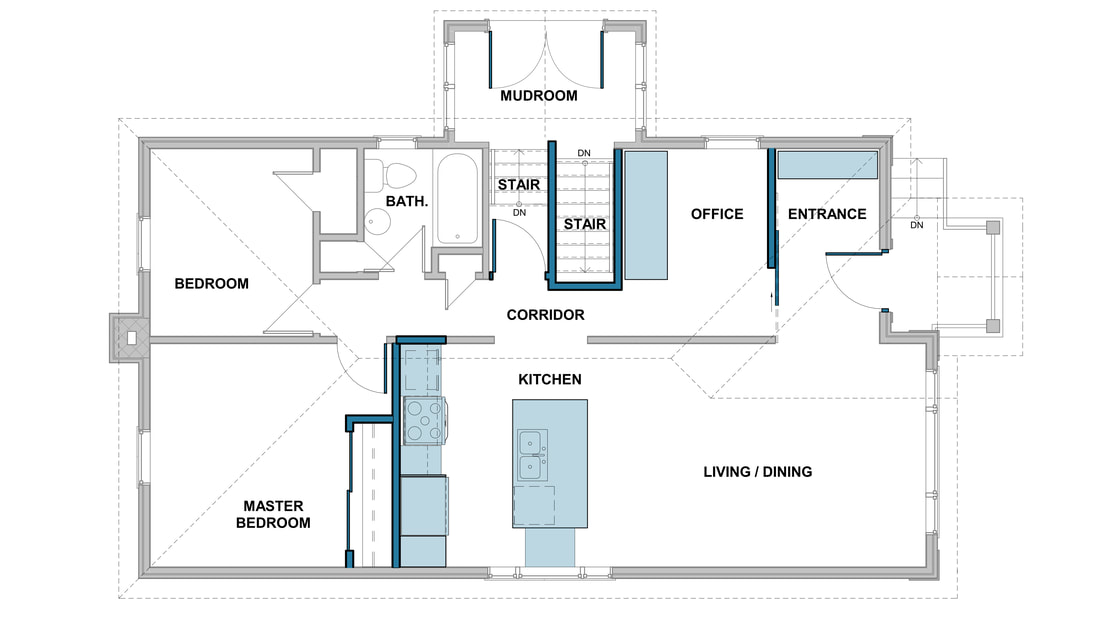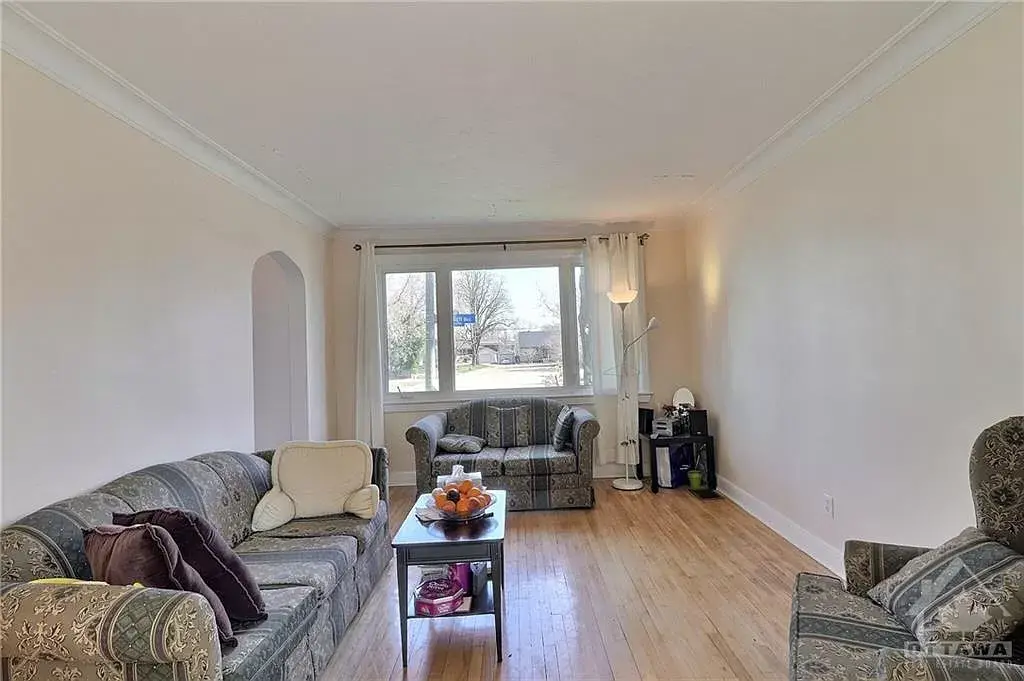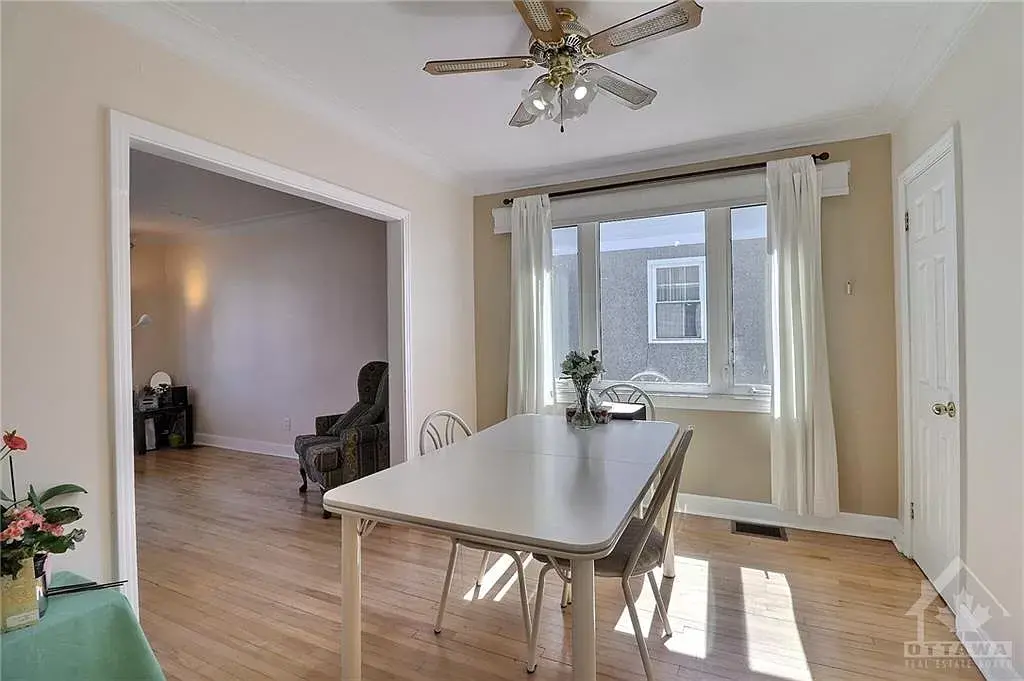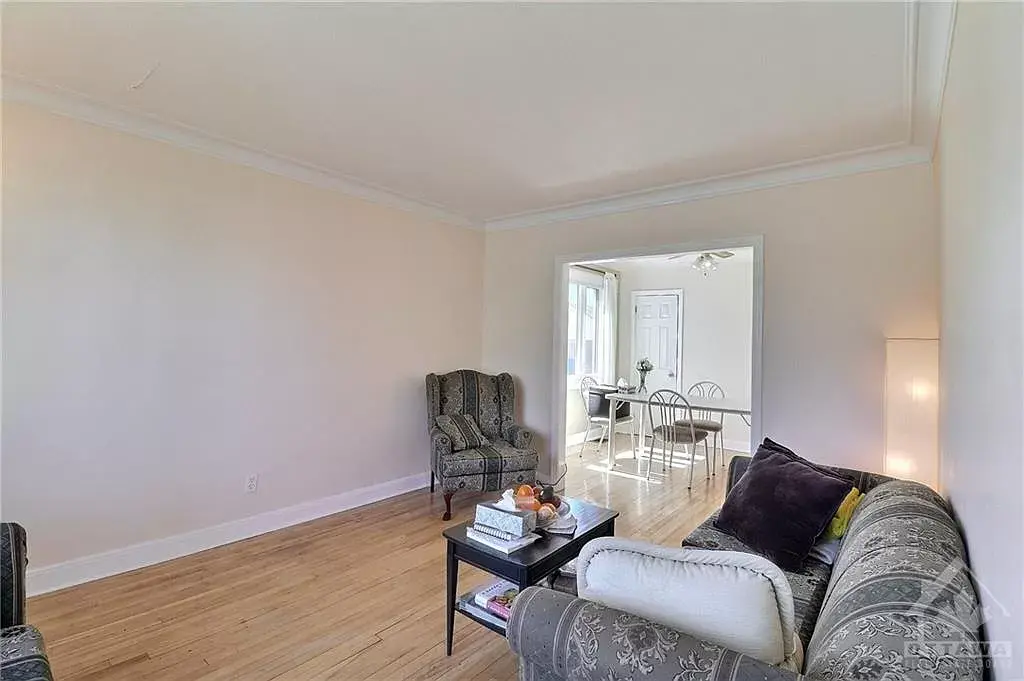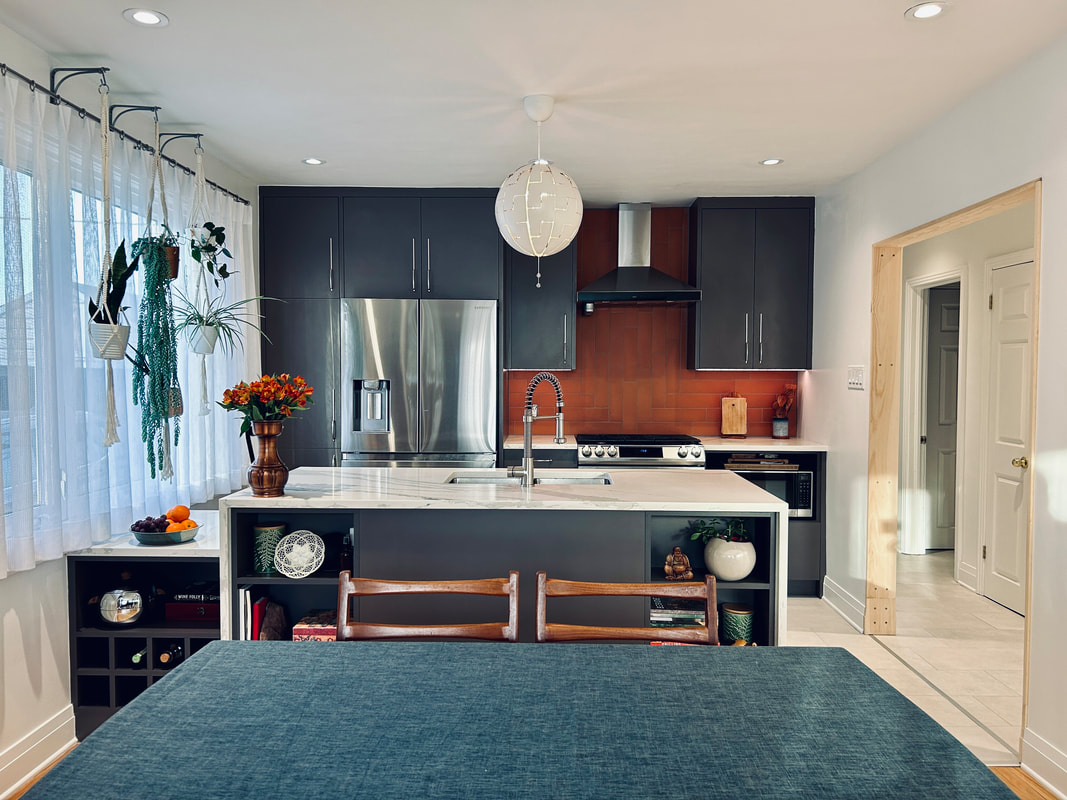Vanier RenovationThis renovation transformed a late 1940’s post-war home into a contemporary yet comfortable living space with an added income-generating component. A legal, two-bedroom secondary dwelling unit with a private entrance was introduced, expanding the home’s functionality while maintaining privacy for the residents. The interior was updated with a modern open-concept kitchen, living, and dining area within the owner’s suite. Throughout the home, new fixtures and finishes refreshed the space, enhancing both aesthetics and practicality.
To accommodate the secondary suite, extensive building system upgrades were implemented. A new hydronic heating system and on-demand hot water unit were installed to improve energy efficiency. Electrical service was upgraded, including a new panel, complete rewiring, and updated lighting throughout. To protect the structure from water infiltration, the foundation was fully waterproofed, and a new drain tile system was installed around the perimeter. Additional improvements addressed both interior comfort and outdoor spaces. A fresh air ventilation system was integrated into both the main residence and the rental unit, enhancing indoor air quality. Landscaping enhancements refreshed the front yard, increasing curb appeal, while a newly built deck and pergola in the rear yard provided an inviting outdoor space for the homeowners. The renovation balanced aesthetic and functional upgrades, creating a home designed for both modern living and long-term investment. |

